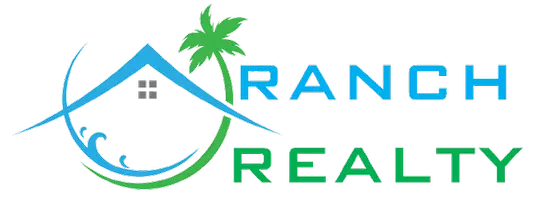8347 Essex Country Club DR Boca Raton, FL 33434
OPEN HOUSE
Sun Jun 15, 12:00pm - 4:00pm
UPDATED:
Key Details
Property Type Single Family Home
Sub Type Single Family Detached
Listing Status Active
Purchase Type For Sale
Square Footage 2,573 sqft
Price per Sqft $736
Subdivision Boca Raton Golf Course Pud
MLS Listing ID RX-11099454
Style Contemporary
Bedrooms 3
Full Baths 3
Half Baths 1
Construction Status Resale
HOA Fees $752/mo
HOA Y/N Yes
Min Days of Lease 215
Leases Per Year 1
Year Built 2024
Annual Tax Amount $5,436
Tax Year 2024
Lot Size 6,970 Sqft
Property Sub-Type Single Family Detached
Property Description
Location
State FL
County Palm Beach
Community Lotus Palm
Area 4760
Zoning PUD
Rooms
Other Rooms Den/Office, Family, Great, Laundry-Inside
Master Bath Dual Sinks, Mstr Bdrm - Ground, Separate Shower, Separate Tub
Interior
Interior Features Closet Cabinets, Entry Lvl Lvng Area, Foyer, Kitchen Island, Split Bedroom, Volume Ceiling
Heating Central, Electric, Zoned
Cooling Central, Electric, Zoned
Flooring Ceramic Tile, Tile
Furnishings Furniture Negotiable,Unfurnished
Exterior
Exterior Feature Auto Sprinkler, Built-in Grill, Covered Patio, Fence, Lake/Canal Sprinkler, Summer Kitchen, Zoned Sprinkler
Parking Features Garage - Attached
Garage Spaces 3.0
Pool Auto Chlorinator, Concrete, Heated, Inground, Salt Chlorination
Community Features Home Warranty, Sold As-Is, Survey, Title Insurance, Gated Community
Utilities Available Cable, Electric, Gas Natural, Public Sewer, Public Water, Underground
Amenities Available Basketball, Cafe/Restaurant, Clubhouse, Community Room, Fitness Center, Game Room, Lobby, Manager on Site, Pickleball, Picnic Area, Playground, Pool, Sidewalks, Spa-Hot Tub, Street Lights, Tennis, Whirlpool
Waterfront Description Lake
View Lake, Pool
Roof Type Concrete Tile
Present Use Home Warranty,Sold As-Is,Survey,Title Insurance
Exposure South
Private Pool Yes
Building
Lot Description < 1/4 Acre, West of US-1
Story 1.00
Foundation CBS
Construction Status Resale
Schools
Elementary Schools Sunrise Park Elementary School
Middle Schools Eagles Landing Middle School
High Schools Olympic Heights Community High
Others
Pets Allowed Yes
HOA Fee Include Common Areas,Lawn Care,Manager,Recrtnal Facility,Security
Senior Community No Hopa
Restrictions Buyer Approval,Commercial Vehicles Prohibited,Lease OK w/Restrict,Tenant Approval
Security Features Burglar Alarm,Gate - Manned,Motion Detector,Private Guard,Security Light,Security Patrol,Security Sys-Owned,Wall
Acceptable Financing Cash, Conventional
Horse Property No
Membership Fee Required No
Listing Terms Cash, Conventional
Financing Cash,Conventional
Pets Allowed No Aggressive Breeds
Virtual Tour https://www.viewshoot.com/tour/MLS/8347EssexCountryClubDrive_BocaRaton_FL_33434_459_420814.html



