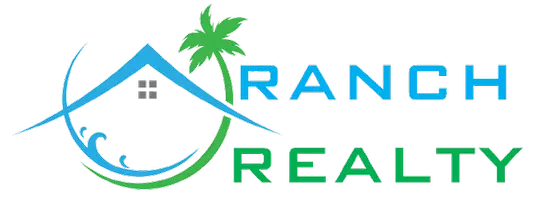8660 W Parkland Bay TRL Parkland, FL 33076
OPEN HOUSE
Sun Jun 01, 12:00pm - 3:00pm
UPDATED:
Key Details
Property Type Single Family Home
Sub Type Single Family Detached
Listing Status Active
Purchase Type For Sale
Square Footage 5,329 sqft
Price per Sqft $431
Subdivision Parkland Bay
MLS Listing ID RX-11094346
Style < 4 Floors
Bedrooms 5
Full Baths 5
Half Baths 1
Construction Status Resale
HOA Fees $685/mo
HOA Y/N Yes
Year Built 2022
Annual Tax Amount $28,719
Tax Year 2024
Lot Size 0.275 Acres
Property Sub-Type Single Family Detached
Property Description
Location
State FL
County Broward
Community Parkland Bay
Area 3614
Zoning PRD
Rooms
Other Rooms Cabana Bath, Den/Office, Family, Great, Laundry-Inside, Loft
Master Bath Dual Sinks, Mstr Bdrm - Upstairs, Separate Shower, Separate Tub, Spa Tub & Shower
Interior
Interior Features Kitchen Island, Laundry Tub, Pantry, Upstairs Living Area, Volume Ceiling, Walk-in Closet
Heating Central
Cooling Central
Flooring Ceramic Tile, Tile, Wood Floor
Furnishings Unfurnished
Exterior
Exterior Feature Covered Balcony, Covered Patio, Deck, Room for Pool
Parking Features 2+ Spaces, Driveway, Garage - Attached
Garage Spaces 3.0
Community Features Sold As-Is, Gated Community
Utilities Available Electric, Gas Natural, Public Sewer, Public Water
Amenities Available Basketball, Clubhouse, Fitness Center, Manager on Site, Pool, Tennis
Waterfront Description Canal Width 121+
View Lake
Roof Type Concrete Tile
Present Use Sold As-Is
Exposure West
Private Pool No
Building
Lot Description 1/4 to 1/2 Acre
Story 2.00
Unit Features Multi-Level
Entry Level 1.00
Foundation CBS
Unit Floor 1
Construction Status Resale
Schools
Elementary Schools Heron Heights Elementary School
Middle Schools Westglades Middle School
High Schools Marjory Stoneman Douglas High School
Others
Pets Allowed Yes
HOA Fee Include Common Areas,Lawn Care,Manager,Recrtnal Facility
Senior Community No Hopa
Restrictions Buyer Approval,Lease OK,Tenant Approval
Security Features Gate - Manned
Acceptable Financing Cash, Conventional, FHA, VA
Horse Property No
Membership Fee Required No
Listing Terms Cash, Conventional, FHA, VA
Financing Cash,Conventional,FHA,VA
Virtual Tour https://www.zillow.com/view-imx/719c3fd6-8bdc-40cc-b0d2-1e0976c08c24?setAttribution=mls&wl=true&initialViewType=pano&utm_source=dashboard



